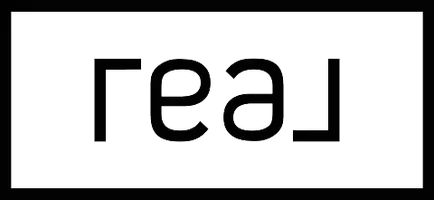$1,143,000
$1,168,000
2.1%For more information regarding the value of a property, please contact us for a free consultation.
6528 N Golden West AVE Arcadia, CA 91007
5 Beds
3 Baths
3,131 SqFt
Key Details
Sold Price $1,143,000
Property Type Single Family Home
Sub Type SingleFamilyResidence
Listing Status Sold
Purchase Type For Sale
Square Footage 3,131 sqft
Price per Sqft $365
MLS Listing ID P0-819003387
Sold Date 10/17/19
Bedrooms 5
Full Baths 3
Construction Status UpdatedRemodeled
HOA Y/N No
Year Built 1990
Lot Size 5,227 Sqft
Property Sub-Type SingleFamilyResidence
Property Description
Between Emperor & Lemon Ave. the most demanded block on Golden West Ave. that priced less than $373 per Sq.Ft. makes this 1990 built single family house the sweetest deal and value in Arcadia. Boast 3131 Sq.Ft. per assessor's record, this custom built home offers high ceiling and generous living space with light filled floor layout. It is simply gorgeous! The 5th bedroom downstairs now used as family room which overlook the backyard and mature fruit trees. Other amenities including high ceiling, bay windows, 2nd. family room, open kitchen with island & breakfast area, plus a 2nd floor loft. Modern and spacious living space make this home comfortable and inviting. Master bedroom suite offers extra sitting area, a private balcony and very spacious bathroom. in addition, there are 2 car attached garage, intercom system, 2 zone AC, water softener, fireplace, central vacuum, laundry room, and many built in features. It is within short distance to conveniences, and this home is in Temple City school district.
Location
State CA
County Los Angeles
Area 605 - Arcadia
Zoning LCRAYY
Interior
Interior Features Loft
Heating ForcedAir, NaturalGas
Cooling CentralAir
Flooring Carpet
Fireplaces Type FamilyRoom, Gas
Fireplace Yes
Appliance BuiltIn, Dishwasher, Disposal, WaterSoftener
Laundry GasDryerHookup, Inside
Exterior
Parking Features DoorMulti, Garage
Garage Spaces 2.0
Garage Description 2.0
Porch Concrete
Total Parking Spaces 2
Building
Lot Description SprinklerSystem
Story 2
Entry Level Two
Foundation Slab
Architectural Style Modern
Level or Stories Two
Construction Status UpdatedRemodeled
Others
Senior Community No
Tax ID 5383026026
Acceptable Financing Cash, CashtoNewLoan
Listing Terms Cash, CashtoNewLoan
Financing Contract
Special Listing Condition Standard
Read Less
Want to know what your home might be worth? Contact us for a FREE valuation!

Our team is ready to help you sell your home for the highest possible price ASAP

Bought with Jerry Sun • RE/MAX Premier Properties

