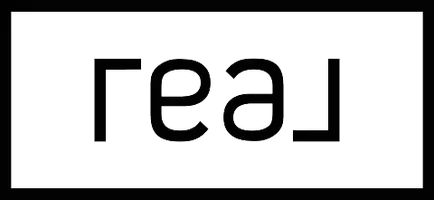$2,800,000
$3,130,000
10.5%For more information regarding the value of a property, please contact us for a free consultation.
530 Drake RD Arcadia, CA 91007
4 Beds
5 Baths
3,655 SqFt
Key Details
Sold Price $2,800,000
Property Type Single Family Home
Sub Type Single Family Residence
Listing Status Sold
Purchase Type For Sale
Square Footage 3,655 sqft
Price per Sqft $766
MLS Listing ID AR18206610
Sold Date 10/23/19
Bedrooms 4
Full Baths 5
HOA Y/N Yes
Year Built 2017
Lot Size 0.260 Acres
Property Sub-Type Single Family Residence
Property Description
Contemporary style with newer construction built in 2017 by Sunny Construction. Located in the desirable lower rancho area. This custom modern home offers 4 bed 4.5 bath with sky lights & large windows. Upon entry, you’re greeted with intricate custom wood details, high ceilings, & formal dining & living room. Perfectly located for maximum light the stylish & sophisticated office offers custom unique style. Every detail was carefully selected with custom material from the marble floors to the individually pieced mosaic tiles in the bathrooms, and the luxurious lighting fixtures. The main kitchen is a dream for the culinary enthusiast that includes a huge, modern quartz island, custom cabinetry, and high-end kitchen appliances. Beyond the spacious kitchen, is a family room filled with light from sky lights & large double French doors that open to the private backyard. The first floor features 2 suites with bathrooms & laundry room. The second floor leads to the grand master suite that includes, master bath with an English tub & a large walk-in closet. Across the hallway is the fourth bedroom suite with walk-in closet. Central vacuum & ½ guest bath near entry way. This property resides near award-winning schools, & easy access Arcadia shopping, making it a perfect luxury home for any family!
Location
State CA
County Los Angeles
Area 605 - Arcadia
Zoning ARR1D*
Rooms
Main Level Bedrooms 2
Interior
Interior Features All Bedrooms Up, All Bedrooms Down, Bedroom on Main Level, Main Level Master
Heating Central
Cooling Central Air
Fireplaces Type Living Room
Fireplace Yes
Laundry Common Area
Exterior
Garage Spaces 2.0
Carport Spaces 2
Garage Description 2.0
Pool Above Ground, Private
Community Features Sidewalks
Amenities Available Other
View Y/N Yes
View Mountain(s), Pool
Attached Garage Yes
Total Parking Spaces 4
Private Pool Yes
Building
Lot Description 0-1 Unit/Acre
Story 1
Entry Level Two
Sewer Public Sewer
Water Public
Level or Stories Two
New Construction No
Schools
School District Arcadia Unified
Others
Senior Community No
Tax ID 5777015002
Acceptable Financing Cash to New Loan
Listing Terms Cash to New Loan
Financing Cash to New Loan
Special Listing Condition Standard
Read Less
Want to know what your home might be worth? Contact us for a FREE valuation!

Our team is ready to help you sell your home for the highest possible price ASAP

Bought with Peter Cheng • Treeline Realty & Investment





