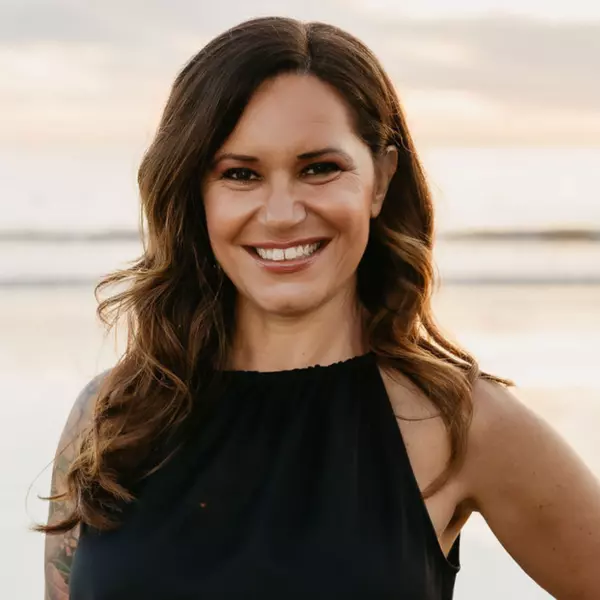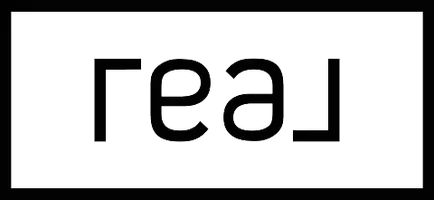$645,000
$629,000
2.5%For more information regarding the value of a property, please contact us for a free consultation.
1616 N Verdugo RD #104 Glendale, CA 91208
3 Beds
3 Baths
1,503 SqFt
Key Details
Sold Price $645,000
Property Type Condo
Sub Type Condominium
Listing Status Sold
Purchase Type For Sale
Square Footage 1,503 sqft
Price per Sqft $429
Subdivision Not Applicable-105
MLS Listing ID 318002833
Sold Date 08/16/18
Bedrooms 3
Full Baths 3
Condo Fees $180
HOA Fees $180/mo
HOA Y/N Yes
Year Built 2001
Lot Size 0.457 Acres
Property Sub-Type Condominium
Property Description
Charming Luxury Townhouse Nestled In Verdugo Woodlands a very desirable area of Glendale! This beautiful unit of 3 bedrooms and 3 bathrooms features 1,503sqft of living space, laminate flooring, baseboard moldings and recessed lighting and Attached 2 car private garage with direct access to the unit. Upon entering the unit, you are greeted by a spacious and bright living room with a dry bar and a fireplace. Through the dining area you will find the kitchen and double doors that lead out the patio area for relaxing and enjoying a cup of coffee in the morning or glass of wine in the evening. Beautiful granite counter-tops in the kitchen with tile flooring, stainless steel appliances and bar stool seating. Located on the second floor you have the bedrooms. Bright and spacious with tons of closet space. Master bedroom suite has a walk-in closet and additional closet.Very LOW HOA $180. Walking distance to Verdugo Woodlands Elementary School, Glendale Community College, Verdugo Park, Verdugo Skate Park, Stengel Field and Glendale Civic Auditorium.
Location
State CA
County Los Angeles
Area 627 - Rossmoyne & Verdu Woodlands
Zoning GLR4- L
Interior
Interior Features Breakfast Bar, Built-in Features, Dry Bar, Separate/Formal Dining Room, Recessed Lighting, All Bedrooms Up, Primary Suite, Walk-In Closet(s)
Cooling Central Air
Flooring Laminate
Fireplaces Type Decorative, Electric, Living Room
Fireplace Yes
Appliance Counter Top, Gas Oven, Microwave, Range
Exterior
Garage Spaces 2.0
Garage Description 2.0
Amenities Available Controlled Access
View Y/N No
Attached Garage Yes
Total Parking Spaces 2
Private Pool No
Building
Entry Level Two
Level or Stories Two
Schools
School District Glendale Unified
Others
Tax ID 5652010050
Acceptable Financing Cash, Cash to New Loan, Conventional
Listing Terms Cash, Cash to New Loan, Conventional
Financing Conventional
Special Listing Condition Standard
Read Less
Want to know what your home might be worth? Contact us for a FREE valuation!

Our team is ready to help you sell your home for the highest possible price ASAP

Bought with Argin Nercisian • JohnHart Real Estate





