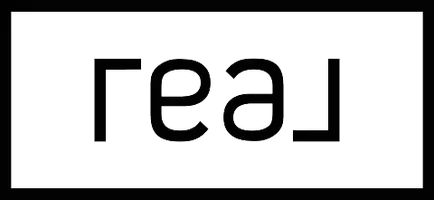$1,250,000
$1,299,800
3.8%For more information regarding the value of a property, please contact us for a free consultation.
1424 El Miradero AVE Glendale, CA 91201
4 Beds
2 Baths
2,665 SqFt
Key Details
Sold Price $1,250,000
Property Type Single Family Home
Sub Type Single Family Residence
Listing Status Sold
Purchase Type For Sale
Square Footage 2,665 sqft
Price per Sqft $469
Subdivision Not Applicable-105
MLS Listing ID 318000989
Sold Date 07/17/18
Bedrooms 4
Full Baths 2
HOA Y/N No
Year Built 1931
Lot Size 6,285 Sqft
Property Sub-Type Single Family Residence
Property Description
Meticulously maintained classic 1931 California Spanish Colonial.As you enter the charming, gated courtyard, a grand staircase and foyer await.The sunken living room has high beamed ceilings and built in bookcases. This 4 bedroom 2 full bath beauty is in the desirable ahd historical NW area of Glendale,close to Kenneth Village and Brand Park.The spacious living room has high,beamed ceilings with an inviting fire place,hardwood floors,and built in bookshelves.The formal dining room with loads of natural light leads you to your dream kitchen. State of the art appliances,Viking oven/cook top, with generous stainless steel island with bar seating a wine cooler and it's own sink. Calcutta Gold Marble counter tops,huge pantry.Downstairs bedroom currently used as den,over looking the beautiful back yard. Both bathrooms are stunning with original tile in immaculate condition.Upstairs you will find 3 generously sized bedrooms.The master bedroom boasts ample closet space and a darling tiled balcony.The lush backyard has a pergola covered patio with an outdoor fireplace and calming fountain with grass play area. Newer electrical,whole house vacuum,HVAc and state-of the art Security System.
Location
State CA
County Los Angeles
Area 626 - Glendale-Northwest
Zoning GLR1*
Rooms
Other Rooms Corral(s)
Interior
Interior Features Breakfast Bar, Balcony, Ceiling Fan(s), Central Vacuum, Separate/Formal Dining Room, Pantry
Heating Forced Air, Fireplace(s)
Cooling Central Air
Flooring Tile, Wood
Fireplaces Type Bath, Kitchen, Living Room, Outside, See Remarks, Wood Burning
Fireplace Yes
Appliance Built-In, Disposal, Refrigerator, Range Hood, Warming Drawer, Dryer, Washer
Laundry In Kitchen
Exterior
Exterior Feature Rain Gutters
Garage Spaces 2.0
Garage Description 2.0
Fence Wrought Iron
Community Features Curbs, Sidewalks
View Y/N No
Roof Type Spanish Tile
Porch Covered
Attached Garage Yes
Private Pool No
Building
Lot Description Back Yard, Drip Irrigation/Bubblers, Front Yard, Landscaped
Entry Level Two
Sewer Sewer Tap Paid
Water Public
Architectural Style Spanish
Level or Stories Two
Additional Building Corral(s)
Schools
School District Glendale Unified
Others
Tax ID 5622002020
Acceptable Financing Cash, Cash to New Loan
Listing Terms Cash, Cash to New Loan
Financing Cash to New Loan
Special Listing Condition Standard
Read Less
Want to know what your home might be worth? Contact us for a FREE valuation!

Our team is ready to help you sell your home for the highest possible price ASAP

Bought with Collin St Johns • Collin St. Johns Real Estate, Inc.





