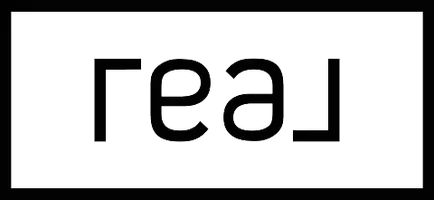$580,000
$574,900
0.9%For more information regarding the value of a property, please contact us for a free consultation.
2124 W Baker AVE Fullerton, CA 92833
5 Beds
4 Baths
2,516 SqFt
Key Details
Sold Price $580,000
Property Type Single Family Home
Sub Type Single Family Residence
Listing Status Sold
Purchase Type For Sale
Square Footage 2,516 sqft
Price per Sqft $230
MLS Listing ID RS15228197
Sold Date 02/23/16
Bedrooms 5
Full Baths 3
Half Baths 1
HOA Y/N No
Year Built 1962
Lot Size 7,710 Sqft
Property Sub-Type Single Family Residence
Property Description
Located in one of the best pockets of Fullerton, this gorgeously manicured 7,720 sq ft lot is ample and private. This home boasts 4 large bedrooms and a 5th currently being used as an office. This charmer features an oversized gourmet kitchen with a bay window overlooking Gilbert Park which then opens up to the living room & dining great room, perfect for entertaining. There is a separate family room/den which could double as a Man-Cave, Study or Bonus area for the kids. The HUGE master suite and master bathroom (w/ Jacuzzi tub, shower, and walk-in closet) is on the 2nd level, w/ vaulted ceilings and exposed wood beams. A perfectly sized den is nestled between the main hallway and family room. There are 3 fireplaces in the home. The yard has automatic sprinklers & professional landscaping that enhances the many great features of this home that you must see to appreciate. This home is an amazing fit for any large family or even as a rental/income property. One of the best features about this home is that it is located on a quiet cul-de-sac and steps away from Gilbert Park, well known for being a quiet and private park. This location is minutes to great schools, minutes to Downtown Fullerton, dining, shopping and Fwys.
Location
State CA
County Orange
Area 83 - Fullerton
Interior
Interior Features Beamed Ceilings, Separate/Formal Dining Room, High Ceilings, Open Floorplan, Storage, Bedroom on Main Level, Dressing Area, Walk-In Closet(s)
Heating Central, Natural Gas
Cooling None
Flooring Carpet, Tile
Fireplaces Type Family Room, Living Room
Fireplace Yes
Laundry In Garage
Exterior
Parking Features Garage
Garage Spaces 2.0
Garage Description 2.0
Pool None
Community Features Curbs, Sidewalks, Park
Utilities Available Natural Gas Available, Sewer Connected
View Y/N Yes
View Park/Greenbelt
Porch Concrete
Attached Garage No
Total Parking Spaces 2
Private Pool No
Building
Lot Description Cul-De-Sac, Landscaped, Near Park, Paved, Sprinklers Timer, Sprinkler System, Yard
Story Two
Entry Level Two
Water Public
Level or Stories Two
Others
Senior Community No
Tax ID 07146128
Acceptable Financing Cash, Cash to New Loan, Conventional, VA Loan
Listing Terms Cash, Cash to New Loan, Conventional, VA Loan
Financing VA
Special Listing Condition Standard
Read Less
Want to know what your home might be worth? Contact us for a FREE valuation!

Our team is ready to help you sell your home for the highest possible price ASAP

Bought with Anthony Milanes • The Realty Group

