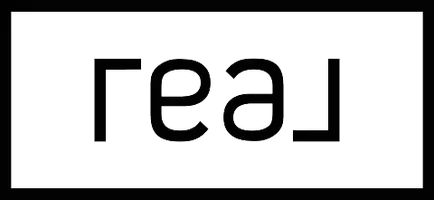$970,000
$898,000
8.0%For more information regarding the value of a property, please contact us for a free consultation.
5628 Marshburn AVE Arcadia, CA 91006
2 Beds
2 Baths
1,280 SqFt
Key Details
Sold Price $970,000
Property Type Single Family Home
Sub Type Single Family Residence
Listing Status Sold
Purchase Type For Sale
Square Footage 1,280 sqft
Price per Sqft $757
MLS Listing ID AR22102730
Sold Date 07/07/22
Bedrooms 2
Full Baths 1
Half Baths 1
HOA Y/N No
Year Built 1950
Lot Size 5,797 Sqft
Property Sub-Type Single Family Residence
Property Description
This welcoming single-story home is located in a desirable and quiet neighborhood in Arcadia. Beautifully updated throughout, this home features 2 bedrooms, 2 bathrooms and 1,280 sq. ft. of living space. An inviting covered front porch sets the tone for this bright and airy floorplan. The elegant and spacious kitchen has been remodeled and highlights granite countertops with a breakfast counter/bar, glazed tile backsplash, stainless steel appliances, and new cabinetry. The expansive family room is open to the kitchen and features a brick fireplace, beamed ceilings, custom built-ins, and a beautiful sliding door leading to the courtyard patio. Centrally located between the kitchen and living room is a cozy dining area. Enjoy the spacious and private backyard featuring a brick courtyard patio, large grass area, and 7 different types of mature fruit trees. Additional upgrades include new electrical panel, copper plumbing throughout, new central air and heating, dual-pane windows and sliding doors, recessed lighting, refinished original hardwood floors and new laminate floors. This home is conveniently located near grocery markets, shopping centers, restaurants, schools, golf course, and public transportation.
Location
State CA
County Los Angeles
Area 605 - Arcadia
Zoning LCR105
Rooms
Main Level Bedrooms 2
Interior
Interior Features Beamed Ceilings, Breakfast Bar, Granite Counters, Open Floorplan, Recessed Lighting
Heating Central
Cooling Central Air
Flooring Laminate, Wood
Fireplaces Type Living Room
Fireplace Yes
Appliance Dishwasher, Gas Cooktop, Microwave
Laundry Inside, Laundry Closet
Exterior
Parking Features Door-Single, Garage, Garage Door Opener
Garage Spaces 1.0
Garage Description 1.0
Fence Block
Pool None
Community Features Curbs, Gutter(s)
View Y/N Yes
View Mountain(s)
Roof Type Asphalt
Porch Brick, Front Porch
Attached Garage Yes
Total Parking Spaces 1
Private Pool No
Building
Lot Description Sprinklers In Rear, Sprinklers In Front, Lawn, Landscaped, Street Level
Faces West
Story 1
Entry Level One
Sewer Public Sewer
Water Public
Architectural Style Traditional
Level or Stories One
New Construction No
Schools
School District El Monte Union High
Others
Senior Community No
Tax ID 8572004003
Acceptable Financing Cash, Cash to New Loan, Conventional
Listing Terms Cash, Cash to New Loan, Conventional
Financing Conventional
Special Listing Condition Standard
Read Less
Want to know what your home might be worth? Contact us for a FREE valuation!

Our team is ready to help you sell your home for the highest possible price ASAP

Bought with Michael Bell • Sotheby's International Realty, Inc.





