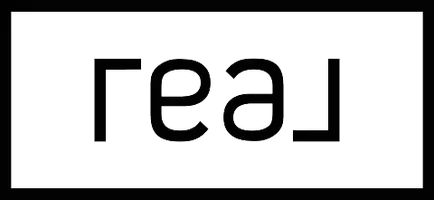$1,091,000
$998,000
9.3%For more information regarding the value of a property, please contact us for a free consultation.
1201 Valencia WAY Arcadia, CA 91006
4 Beds
3 Baths
2,169 SqFt
Key Details
Sold Price $1,091,000
Property Type Single Family Home
Sub Type SingleFamilyResidence
Listing Status Sold
Purchase Type For Sale
Square Footage 2,169 sqft
Price per Sqft $502
MLS Listing ID P0-820001614
Sold Date 06/16/20
Bedrooms 4
Full Baths 3
HOA Y/N No
Year Built 1947
Lot Size 7,405 Sqft
Property Sub-Type SingleFamilyResidence
Property Description
In the highly ranked Arcadia School District! This east facing traditional home is a 4 bed/3 bath located in a charming and quiet neighborhood. With plantation shutters, the home is filled with lots of natural light. The beautiful living room is highlighted by vaulted ceilings, recess lighting, and a cozy fireplace for evenings at home. The large kitchen has extensive storage space, granite countertops, and stainless-steel appliances for all your culinary needs. The main floor master suite has a huge walk-in closet and master bath featuring a dual vanity and includes a walk-in shower with a rainfall shower head and a separate, large spa tub for relaxing after a full day. The Bonus Room can be a Formal Dining Room or a den or office. There is a laundry closet, a balcony, a 2 car attached garage, and central air and heat throughout. Enjoy the spacious, private and grassy backyard, the great outdoors is awaiting you! Additionally, the home is in close proximity to Arcadia Foothills Middle School and Arcadia's many dining and entertainment options. A must see, please take a look at our 3D Virtual Tour: https://virtualviewtours.com/tour/1201-valencia-way/fullscreen-nobrand/ (Please Note: The home has been virtually staged.)
Location
State CA
County Los Angeles
Area 605 - Arcadia
Zoning ARR1YY
Interior
Interior Features CrownMolding, CathedralCeilings, HighCeilings, RecessedLighting, Storage, TwoStoryCeilings, WalkInClosets
Heating Central
Cooling CentralAir
Flooring Carpet, Wood
Fireplaces Type Gas, LivingRoom, RaisedHearth
Fireplace Yes
Appliance Dishwasher, GasCooktop, Disposal, GasOven, Refrigerator, RangeHood, Dryer, Washer
Laundry LaundryCloset
Exterior
Exterior Feature RainGutters
Parking Features DoorSingle, Garage
Garage Spaces 2.0
Garage Description 2.0
Fence Block, Wood
Community Features Park
Roof Type Tile
Porch Deck, Rooftop
Total Parking Spaces 2
Building
Lot Description BackYard, DripIrrigationBubblers, FrontYard, Lawn, Landscaped, NearPark, Paved, RectangularLot, SprinklerSystem, Yard
Faces East
Story 2
Entry Level Two
Architectural Style Traditional
Level or Stories Two
Others
Senior Community No
Tax ID 5771029016
Security Features CarbonMonoxideDetectors,SmokeDetectors
Acceptable Financing Cash, CashtoNewLoan, Conventional
Listing Terms Cash, CashtoNewLoan, Conventional
Special Listing Condition Standard
Read Less
Want to know what your home might be worth? Contact us for a FREE valuation!

Our team is ready to help you sell your home for the highest possible price ASAP

Bought with Sam Najarian • Redfin Corporation

