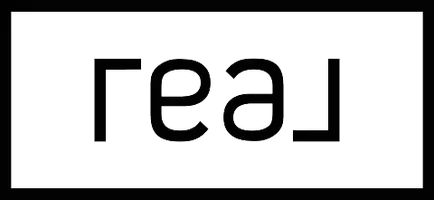$745,000
$749,000
0.5%For more information regarding the value of a property, please contact us for a free consultation.
5623 Lenore AVE Arcadia, CA 91006
3 Beds
2 Baths
1,664 SqFt
Key Details
Sold Price $745,000
Property Type Single Family Home
Sub Type Single Family Residence
Listing Status Sold
Purchase Type For Sale
Square Footage 1,664 sqft
Price per Sqft $447
MLS Listing ID CV20087487
Sold Date 06/17/20
Bedrooms 3
Full Baths 2
HOA Y/N No
Year Built 1950
Lot Size 6,534 Sqft
Property Sub-Type Single Family Residence
Property Description
Welcome to 5623 Lenore in Arcadia. This lovely residence has been home to this family for 41 years. You’ll be immediately drawn to the the fresh new landscape. Notice the paved driveway with inlaid stone ribbon, which continues between the 2 car garage and through the breezeway. This 3 bedroom 2 bath home has been well kept and updated. Central heating and air allows you to stay comfortable all year round. The living room, dining area and kitchen has an inviting open floor plan with plenty of natural sunlight. Master bedroom includes walk in closet and attached bathroom with shower. The hall bathroom has shower/tub combo. The extra large 19x19 great room/family room is a must see, which includes a sliding glass door leading to the back yard. Backyard includes a lemon and lime tree, sprinkler system and custom natural gas fire pit. Not included in the square footage of the home is a bonus room attached to the back of the garage, which is currently used as an artist studio. However it can be used for whatever purpose the buyer’s needs are. This home is located nearby public and private schools, public transportation, golf course and restaurants.
Location
State CA
County Los Angeles
Area 605 - Arcadia
Zoning LCR105
Rooms
Main Level Bedrooms 3
Interior
Interior Features Stone Counters, Recessed Lighting, All Bedrooms Down
Heating Central
Cooling Central Air
Fireplaces Type None
Fireplace No
Appliance Dishwasher, Gas Cooktop, Disposal, Gas Oven, Water Heater
Laundry Inside
Exterior
Parking Features Door-Single, Garage, Paved
Garage Spaces 2.0
Garage Description 2.0
Pool None
Community Features Curbs, Street Lights, Sidewalks
Utilities Available Sewer Connected
View Y/N No
View None
Roof Type Composition
Attached Garage No
Total Parking Spaces 2
Private Pool No
Building
Lot Description Back Yard, Front Yard
Story 1
Entry Level One
Sewer Public Sewer
Water Public
Level or Stories One
New Construction No
Schools
School District El Monte Union High
Others
Senior Community No
Tax ID 8572008018
Security Features Carbon Monoxide Detector(s),Smoke Detector(s)
Acceptable Financing Cash to New Loan, Conventional, Fannie Mae
Listing Terms Cash to New Loan, Conventional, Fannie Mae
Financing Conventional
Special Listing Condition Standard
Read Less
Want to know what your home might be worth? Contact us for a FREE valuation!

Our team is ready to help you sell your home for the highest possible price ASAP

Bought with Jun Hoang • Century 21 Diamond





