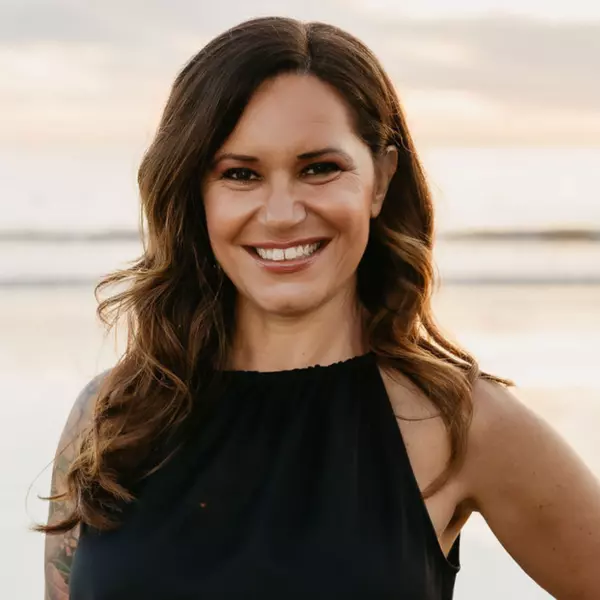$2,488,000
$2,598,000
4.2%For more information regarding the value of a property, please contact us for a free consultation.
1110 S 2nd AVE Arcadia, CA 91006
5 Beds
5 Baths
5,139 SqFt
Key Details
Sold Price $2,488,000
Property Type Single Family Home
Sub Type Single Family Residence
Listing Status Sold
Purchase Type For Sale
Square Footage 5,139 sqft
Price per Sqft $484
MLS Listing ID AR16722531
Sold Date 12/22/16
Bedrooms 5
Full Baths 4
Half Baths 1
Construction Status Turnkey
HOA Y/N No
Year Built 1989
Property Sub-Type Single Family Residence
Property Description
Gorgeous, One-of-a -kind Luxury Custom Home located in the Prestigious Arcadia neighborhood. Featuring Famous Builder Mike Palumbo's signature designs and Constructions built in 1989. Large flat lot with Private gate and Impressive landscaping. Beautiful Statue fountain in front yard. Impeccable
Floor plan. Crown molding, Wood plantation shutters window blinds, Hardwood flooring and Recess lights throughout the house. A Stunning Marble flooring foyer to Formal living room with Dramatic high ceilings and Fireplace. Roomy Formal Dining room. A tremendous Wet bar adjacent to Spacious Family room having Fireplace with Soaring ceilings. Study room/Den with build-in bookshelf. Large Gourmet kitchen design with a huge Granite center island, Built-in refrigerator, Sizable pantry and a Breakfast nook. There are 5 bedrooms/5.5 bathrooms including 3 Suites (one downstairs and 2 upstairs). Spacious Master bedroom with a French door leads to a private balcony, There is a retreat room with fireplace and wet bar. Huge master bathroom with Stylish Jacuzzi bathtub. Scenery back yard featuring a Sparkling Swimming Pool and Spa, Built-in Barbecue stand and Unique landscaping setup. Convenient location, close to shopping center, library, elementary and high school. Don't be too late ! A Must See Unique Home !!
Location
State CA
County Los Angeles
Area 605 - Arcadia
Zoning ARR1YY
Rooms
Main Level Bedrooms 1
Interior
Interior Features Built-in Features, Balcony, Breakfast Area, Block Walls, Crown Molding, Cathedral Ceiling(s), Separate/Formal Dining Room, Granite Counters, High Ceilings, Open Floorplan, Pantry, Recessed Lighting, Two Story Ceilings, Bar, Bedroom on Main Level, Entrance Foyer, Primary Suite
Heating Central, Solar
Cooling Central Air
Flooring Stone, Wood
Fireplaces Type Family Room, Living Room, Primary Bedroom
Fireplace Yes
Appliance 6 Burner Stove, Built-In Range, Gas Cooktop, Disposal, Gas Oven, Gas Water Heater, Microwave, Refrigerator, Water Softener, Water Heater, Water Purifier
Laundry Inside, Laundry Room
Exterior
Exterior Feature Barbecue, Lighting
Parking Features Circular Driveway, Concrete, Door-Multi, Direct Access, Driveway, Garage Faces Front, Garage, Garage Door Opener
Garage Spaces 3.0
Garage Description 3.0
Fence Block, Excellent Condition, Privacy
Pool In Ground, Private
Community Features Curbs
Utilities Available Natural Gas Available, Phone Available, Sewer Available, Water Available
Waterfront Description Pond
View Y/N Yes
View Pool
Roof Type Tile
Accessibility Safe Emergency Egress from Home, Accessible Hallway(s)
Porch Concrete, Stone
Attached Garage Yes
Total Parking Spaces 3
Private Pool Yes
Building
Lot Description Sprinklers In Rear, Sprinklers In Front, Landscaped, Secluded, Sprinklers Timer, Sprinklers On Side, Sprinkler System
Faces West
Story 2
Entry Level Two
Foundation Slab
Sewer Public Sewer
Water Public
Architectural Style Custom
Level or Stories Two
Construction Status Turnkey
Schools
School District Arcadia Unified
Others
Senior Community No
Tax ID 5781018020
Security Features Carbon Monoxide Detector(s),Security Gate,Key Card Entry,Smoke Detector(s)
Acceptable Financing Cash to New Loan
Listing Terms Cash to New Loan
Financing Cash
Special Listing Condition Standard
Read Less
Want to know what your home might be worth? Contact us for a FREE valuation!

Our team is ready to help you sell your home for the highest possible price ASAP

Bought with Xiao Li • T.N.G. Real Estate Consultants

