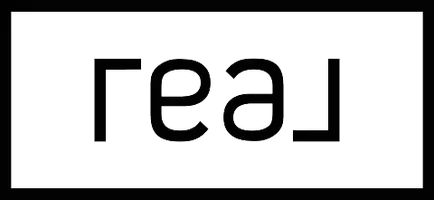$1,750,000
$1,799,900
2.8%For more information regarding the value of a property, please contact us for a free consultation.
2550 S 10th AVE Arcadia, CA 91006
7 Beds
7 Baths
3,495 SqFt
Key Details
Sold Price $1,750,000
Property Type Single Family Home
Sub Type Single Family Residence
Listing Status Sold
Purchase Type For Sale
Square Footage 3,495 sqft
Price per Sqft $500
MLS Listing ID AR23172096
Sold Date 11/16/23
Bedrooms 7
Full Baths 6
Half Baths 1
HOA Y/N No
Year Built 2014
Lot Size 9,591 Sqft
Lot Dimensions Assessor
Property Sub-Type Single Family Residence
Property Description
Wonderful opportunity to own this 12' high crown molding ceiling newer rebuild in 2014. Beautiful home in a nice and convenient neighborhood. The front house features 4 suite bedrooms and 4.5 bathrooms with living area 2,496 sq.ft. The front double entry door provides a grand entrance with 12' high ceiling leads to the large formal and bright living room. The elegant primary suite is on the back left. Custom Crown molding throughout the entire front & back house. Attached 2 car garage. The energy efficient tankless water heater located in the garage is another bonus to this great property. The back house is with 10' high crown molding ceiling features 3 bedrooms and 2 bathrooms with living area 999 sq.ft. Also it has a 2 car parking spaces. Each house has its own address 2550 and 2552. Large and long driveway with RV access allow plenty of parking. This is a great opportunity, you do not want to miss out on this.
Location
State CA
County Los Angeles
Area 605 - Arcadia
Zoning LCRA10000*
Rooms
Main Level Bedrooms 7
Interior
Interior Features Ceiling Fan(s), Crown Molding, High Ceilings, All Bedrooms Down, Primary Suite
Heating Central
Cooling Central Air
Flooring Tile, Wood
Fireplaces Type None
Fireplace No
Appliance Dishwasher
Laundry Inside
Exterior
Parking Features Driveway, Garage
Garage Spaces 2.0
Garage Description 2.0
Fence Block
Pool None
Community Features Urban
Utilities Available Cable Available, Electricity Connected, Natural Gas Connected, Phone Available, Sewer Connected, Water Connected
View Y/N No
View None
Roof Type Tile
Attached Garage Yes
Total Parking Spaces 2
Private Pool No
Building
Lot Description Street Level
Story 1
Entry Level One
Sewer Public Sewer
Water Public
Level or Stories One
New Construction No
Schools
School District Monrovia Unified
Others
Senior Community No
Tax ID 8511002014
Security Features Carbon Monoxide Detector(s),Smoke Detector(s)
Acceptable Financing Cash, Cash to New Loan, Conventional
Listing Terms Cash, Cash to New Loan, Conventional
Financing Cash
Special Listing Condition Standard
Read Less
Want to know what your home might be worth? Contact us for a FREE valuation!

Our team is ready to help you sell your home for the highest possible price ASAP

Bought with Henry Liu • Coldwell Banker Dynasty Arc.





