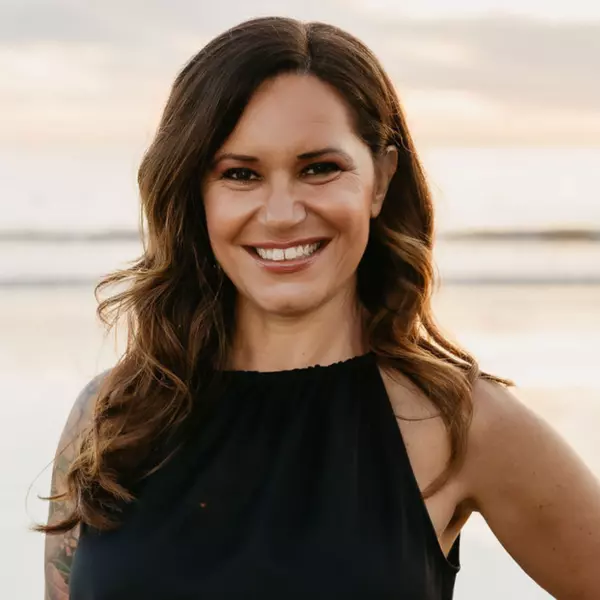$935,000
$924,999
1.1%For more information regarding the value of a property, please contact us for a free consultation.
2531 Cabrillo WAY Oxnard, CA 93030
3 Beds
2 Baths
1,955 SqFt
Key Details
Sold Price $935,000
Property Type Single Family Home
Sub Type Single Family Residence
Listing Status Sold
Purchase Type For Sale
Square Footage 1,955 sqft
Price per Sqft $478
MLS Listing ID 224001739
Sold Date 05/31/24
Bedrooms 3
Full Baths 2
HOA Y/N No
Year Built 1992
Lot Size 7,422 Sqft
Property Sub-Type Single Family Residence
Property Description
Just Listed, a stunning freshly painted single story home nestled in the heart of Oxnard. This immaculate home boasts 3 bedrooms and 2 bathrooms, offering ample space for comfortable living. Step inside to discover a spacious floor plan flooded with natural light and high ceilings; both creating a warm and inviting ambiance throughout. Relax and unwind in the spacious primary bedroom with a large walk in closet, an expansive bathroom with double sinks, bath tub and separate shower. Additional highlights include a gas fire place in the living room and a spacious laundry room. Outside, the backyard provides the perfect setting for outdoor entertaining and enjoying the California sunshine. The added convenience of a large side yard allows for RV or boat storage, perfect for those seeking additional storage space. Conveniently located close to schools, parks, shopping malls, and under 4 miles to the beach. Don't miss the opportunity to make this your dream home! Schedule a showing today.
Location
State CA
County Ventura
Area Vc31 - Oxnard - Northwest
Zoning R1PD
Interior
Interior Features Breakfast Area, Cathedral Ceiling(s)
Heating Forced Air, Fireplace(s)
Flooring Carpet, Wood
Fireplaces Type Gas, Living Room
Fireplace Yes
Appliance Dishwasher, Gas Cooking, Disposal, Microwave, Propane Cooking
Laundry Laundry Room, Propane Dryer Hookup
Exterior
Parking Features Concrete, Door-Single, Garage, Garage Door Opener, RV Access/Parking, On Street
Garage Spaces 2.0
Garage Description 2.0
Fence Wood
Community Features Curbs, Park
View Y/N No
Roof Type Tile
Porch Front Porch
Total Parking Spaces 2
Private Pool No
Building
Lot Description Back Yard, Lawn, Landscaped, Near Park, Paved, Sprinkler System, Yard
Faces South
Story 1
Entry Level One
Sewer Public Sewer
Water Public
Architectural Style Traditional
Level or Stories One
Others
Senior Community No
Tax ID 1810206345
Acceptable Financing Cash, Conventional, FHA
Listing Terms Cash, Conventional, FHA
Financing Cash
Special Listing Condition Standard
Read Less
Want to know what your home might be worth? Contact us for a FREE valuation!

Our team is ready to help you sell your home for the highest possible price ASAP

Bought with Vanessa Luevano • Realty ONE Group Summit





